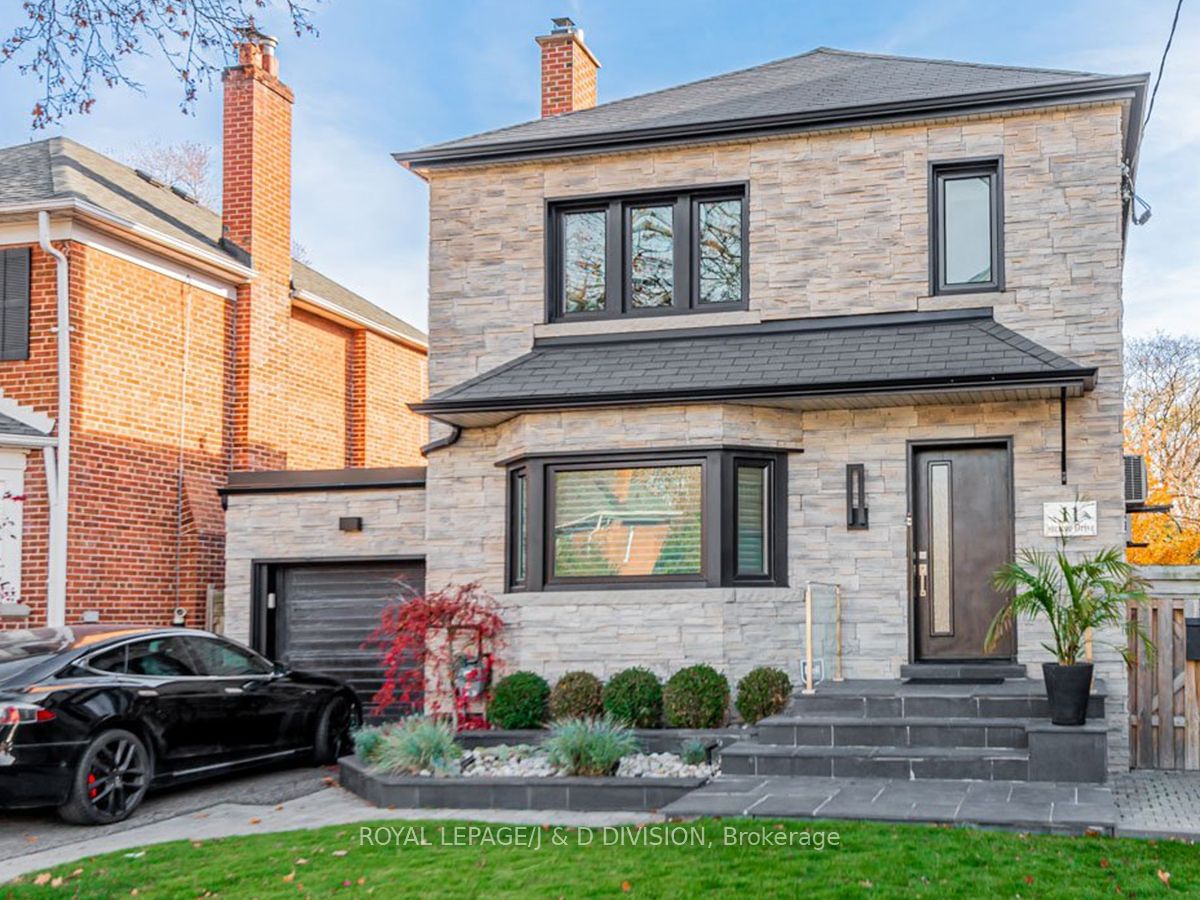$2,175,000
$*,***,***
3+1-Bed
3-Bath
2500-3000 Sq. ft
Listed on 1/5/24
Listed by ROYAL LEPAGE/J & D DIVISION
Prime Leaside, rarely offered 40x150 foot south facing lot with 32x14 inground pool! Landscaped with extensive decking, pool house, gas firepit table & outdoor shower ! Multiple areas for play, dining, barbequing and lounging. Extend your outdoor patio season and enjoy the custom designed cabana with contemporary gas fireplace with stone accent wall!! Inside this gorgeous updated home you will find elegant crown moulding, hardwood floors, marble gas fireplace, up-dated kitchen with family room. 3 Spacious bedrooms, primary ensuite, updated main bath, bonus loft space custom closet storage. Bright finished lower level with powder room, rec/gym, 4th bedroom/office, Private entrance. This home can grow with your family!** Private Drive, with garage: total 3 car parking**
All pool equipment/pool house/outdoor shower and privacy screen, cabana, gas barbeque See features and updates in attachments.
To view this property's sale price history please sign in or register
| List Date | List Price | Last Status | Sold Date | Sold Price | Days on Market |
|---|---|---|---|---|---|
| XXX | XXX | XXX | XXX | XXX | XXX |
| XXX | XXX | XXX | XXX | XXX | XXX |
C7380444
Detached, 2-Storey
2500-3000
7+2
3+1
3
1
Attached
3
51-99
Wall Unit
Fin W/O
N
Y
N
Brick, Stone
Water
Y
Inground
$10,360.50 (2023)
< .50 Acres
150.00x40.00 (Feet) - 151.77(Side) And 34.94(Rear)
